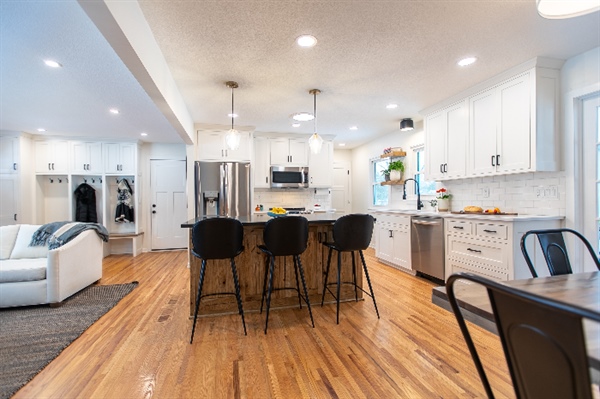Creating a Modern Open Floor Plan: How Higgins Gets a Professional Finish Every Time

Creating a modern open floor plan has become a key feature of contemporary living, offering homeowners a spacious, seamless environment to enjoy their homes. At Higgins Construction, we recognize the power of these layouts, combining style and functionality to suit any lifestyle.
Whether you’re aiming to merge your kitchen, dining, and living areas or enhance your home’s value with a cohesive design, achieving a professional result requires careful planning and expert execution.
Continue reading to see how Higgins Construction tackles these challenges with precision and expertise, ensuring each project exceeds expectations.
For more ideas and inspiration on improving your home, visit our home additions page.
Determining Which Walls to Remove for an Open Floor Plan
Removing walls to create an open floor plan requires careful assessment of a home’s structure and design. Load-bearing walls provide essential support to the building, and their removal necessitates structural reinforcement, often with beams or posts.
Collaborating with experienced contractors ensures that these crucial adjustments maintain the integrity and safety of your home. Non-load-bearing walls, on the other hand, are easier to remove and can instantly transform a space into an open layout.
Beyond structural considerations, the layout of utilities like plumbing, electrical wiring, and HVAC systems may also affect which walls can be taken down. Moving these systems can be complex and may require rerouting or integrating new elements into the open-space design.
Consulting with experts with these systems ensures a seamless and efficient removal process.
Strategic wall removal enhances flow and functionality, helping to define zones within the open space. Homeowners often focus on opening up areas between the kitchen, dining room, and living room, as these are the heart of family life.
Best Flooring Options for Open Concept Homes
Flooring plays a significant role in creating visual continuity across connected spaces in an open floor plan. Hardwood flooring is popular due to its durability, timeless appeal, and ability to tie multiple areas together.
Engineered wood offers similar aesthetics with added moisture resistance, making it ideal for kitchens and dining areas.
Tile flooring is another versatile option, particularly in high-traffic areas or homes with pets. Large-format tiles can mimic the appearance of stone or wood, providing a seamless transition between spaces.
For homeowners seeking softer underfoot surfaces, luxury vinyl planks (LVP) or carpet tiles in complementary colors can maintain cohesion while adding comfort.
Consistency in material and color is key to enhancing the open concept when selecting flooring. Subtle transitions, such as using area rugs, can help define zones without disrupting the flow.
Designing a Cohesive Living, Dining, and Kitchen Space
Creating a harmonious design in an open floor plan requires balancing aesthetics and functionality. Begin by choosing a consistent color palette that flows naturally across all areas.
Neutral tones with pops of accent colors can tie the kitchen, dining, and living spaces together while maintaining individuality for each zone.
Furniture placement is crucial in defining areas without physical barriers. Use rugs, lighting fixtures, and furniture arrangements to create distinct zones while preserving the open layout.
For example, a sectional sofa can delineate the living room, while pendant lights over the dining table or kitchen island add visual separation.
Repeat design elements like cabinetry finishes, countertop materials, and hardware across spaces to enhance cohesion. This consistency creates a unified aesthetic that maximizes the appeal of open concept living.
Professional guidance ensures these elements blend seamlessly while accommodating the unique needs of your family.
Lighting Options to Enhance an Open Floor Plan
Effective lighting is essential for an open-concept layout, as it highlights the design and functionality of each area. Layered lighting strategies, including ambient, task, and accent lighting, help illuminate the entire space while creating distinct zones.
Recessed lighting is ideal for general illumination, while pendant lights add personality and focus over kitchen islands or dining tables.
Natural light also plays a vital role in enhancing open floor plans. Large windows, sliding doors, or skylights flood the area with light, creating a sense of spaciousness.
Incorporating dimmers allows homeowners to adjust the intensity of artificial lighting to match the mood and time of day.
Strategically placed floor lamps, table lamps, or wall sconces can complement fixed lighting fixtures, adding depth and versatility.
Combining multiple sources of light ensures that your open-concept design feels warm, inviting, and practical for everyday living.
Maintaining Privacy in an Open-Concept Home
While open floor plans encourage connectivity, maintaining privacy is still a priority for many homeowners. One effective strategy is using partial dividers such as bookcases, screens, or glass panels to create separation without disrupting the open feel.
These elements can serve dual purposes, acting as decor while defining boundaries.
Soundproofing materials, like rugs, curtains, or acoustic panels, can help reduce noise levels and provide a sense of quiet in specific areas.
For example, installing heavy drapes around large windows enhances privacy and improves energy efficiency.
Zoning techniques, such as varying ceiling heights or adding subtle flooring transitions, allow homeowners to maintain distinct areas without physical walls.
For personalized advice, contact Higgins Construction to explore how these solutions can be integrated seamlessly into your home.
Create a Custom Floor Plan for Your Perfect Layout
Higgins Construction specializes in bringing open floor plans to life, ensuring every project is executed with precision and professionalism.
From determining which walls to remove safely and effectively to selecting the perfect flooring and designing cohesive living spaces, our team has the expertise to guide you through every step of the process.
Our team also excels in integrating lighting options that enhance functionality and ambiance, making your open-concept home as practical as it is stylish.
We understand the importance of maintaining privacy in an open layout and can recommend creative solutions such as partial dividers, soundproofing materials, and zoning techniques that suit your unique needs.
To learn more about how Higgins Construction can help transform your home, get your free estimate page or call us at 612-991-9151.