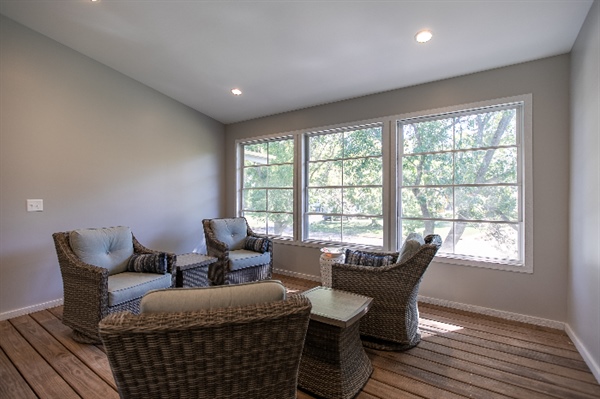Higgins Room Additions: Trending Ideas We Love to Enhance Your Home's Value

Expanding your living space is a fantastic way to boost your home’s functionality and value. Whether you need extra room for a growing family or want to create a luxurious personal retreat, home addition offers a practical solution.
Higgins Construction specializes in transforming homes with innovative designs, top-notch craftsmanship, and sustainable building practices. From spacious master suites to inviting sunrooms, the possibilities are limitless.
Ready to see how these upgrades can elevate your home? Let’s get started!
Adding a Master Suite: How Much Does It Cost?
Adding a master suite to your home is one of the most popular room addition projects. It offers a luxurious and private retreat. The cost of this project can vary depending on factors such as the size of the addition, the materials used, and the complexity of the design.
On average, homeowners can expect to spend between $25,000 and $100,000.
Breaking down the costs, you’ll need to account for elements like framing, insulation, electrical work, and plumbing. High-end features such as custom walk-in closets, spa-like bathrooms, and premium flooring can significantly increase the budget.
Collaborating with experienced builders like Higgins Construction ensures that every dollar spent contributes to a high-quality and functional space.
Benefits of Building a Second-Story Addition
When you need more space but don’t want to sacrifice yard area, a second-story addition is an excellent solution. This type of renovation can double your home’s square footage, allowing for additional bedrooms, bathrooms, or even a new living area.
It’s ideal for growing families or those looking to increase property value.
Beyond space optimization, second-story additions can provide panoramic views and improved natural lighting. However, structural reinforcement is often required to support the added weight, making it essential to work with professionals who prioritize safety and compliance.
Higgins Construction’s expertise in complex renovations ensures that your project is completed efficiently and effectively.
How to Design a Sunroom Addition for Your Home
A sunroom addition is a fantastic way to bring the outdoors in while enjoying the comfort of an enclosed space. To design the perfect sunroom, consider factors such as its purpose, location, and materials.
For example, do you envision it as a cozy reading nook, an entertaining space, or a vibrant greenhouse? Defining the purpose will help guide your design choices.
Next, consider the orientation and location of your sunroom. South-facing sunrooms maximize natural light throughout the day, while west-facing options provide stunning sunset views.
Insulated glass, energy-efficient windows, and durable flooring are essential to creating a functional and comfortable space. Custom features like skylights or built-in shelving can further elevate the design.
Partnering with experienced contractors like Higgins Construction ensures a seamless process from planning to completion. Thoughtful design choices tailored to your lifestyle can turn your sunroom into a cherished retreat within your home.
Converting Your Garage into Livable Space
Transforming your garage into a livable space is an innovative way to maximize your home’s potential without expanding its footprint.
Garage conversions can significantly enhance functionality, whether it’s a home office, guest suite, or entertainment room. Begin by assessing the structural condition of your garage and identifying any necessary reinforcements or updates.
Essential updates may include insulation, flooring, electrical wiring, and plumbing. Proper ventilation and heating systems are crucial to ensure the new space is comfortable year-round.
Also, consider incorporating design elements such as built-in storage, large windows, or sliding doors to create a welcoming and practical environment.
With careful planning and expert craftsmanship, a garage conversion can provide a fresh, functional space that seamlessly integrates with the rest of your home.
Legal Permits You Need for Room Additions
Room additions often require obtaining legal permits to ensure compliance with local building codes and zoning regulations. Common permits include building, electrical, plumbing, and mechanical permits. Each permit verifies that your project meets safety and construction standards established by your city or county.
The process begins with submitting detailed plans to your local permitting office. These plans typically include architectural drawings, structural calculations, and site maps. In some cases, additional reviews may be needed for projects involving historic properties or environmental impacts. Working with experienced contractors can simplify this process, as they are familiar with local regulations and can guide you through each step.
Neglecting to obtain the proper permits can lead to fines, delays, or even legal action. Ensuring compliance protects your investment and guarantees that your home addition is safe and properly constructed.
Customize Your Space with a Home Addition
Ready to transform your living space? Higgins Construction brings decades of experience to every project, ensuring exceptional quality and attention to detail.
From planning to completion, we’re here to help you create the home of your dreams.
Start your journey with a free estimate, or call us at 612-991-9151.